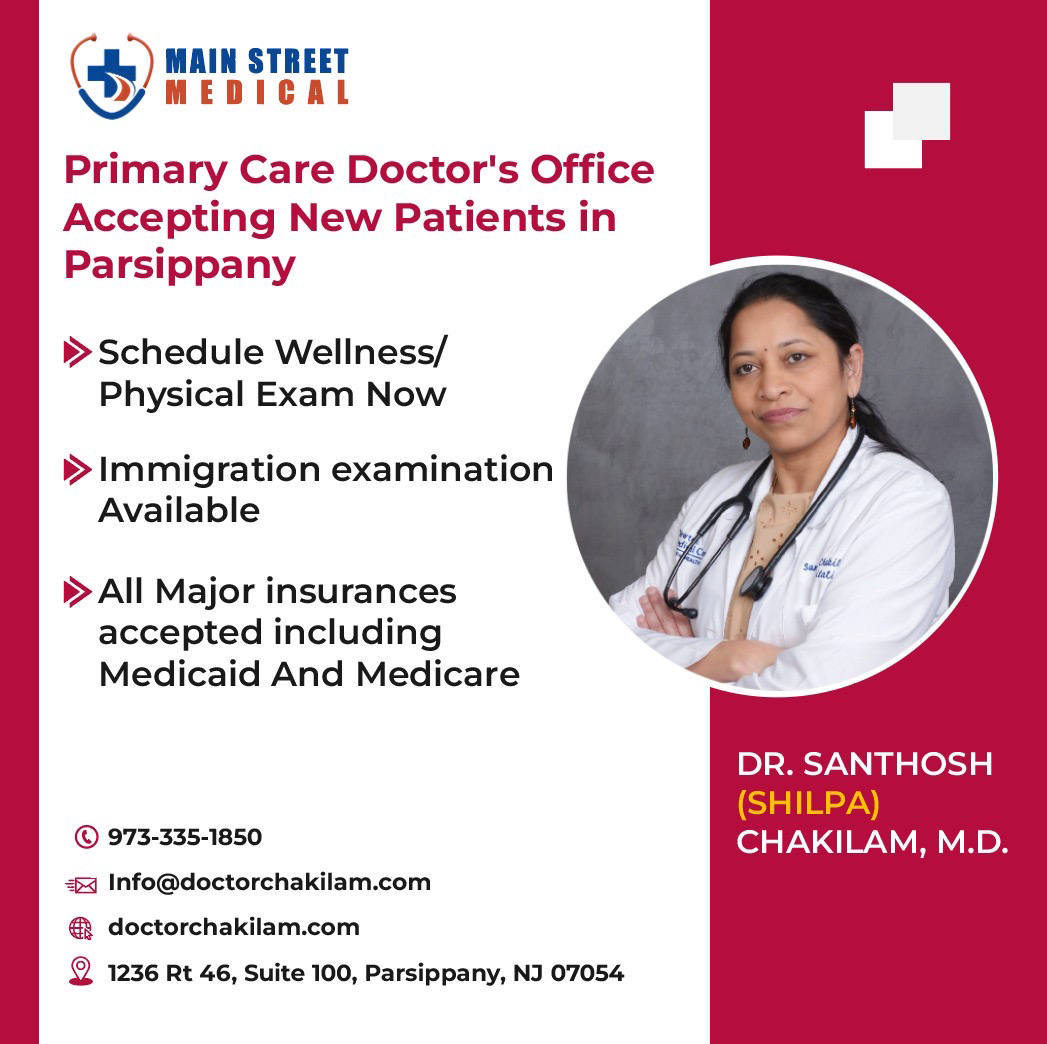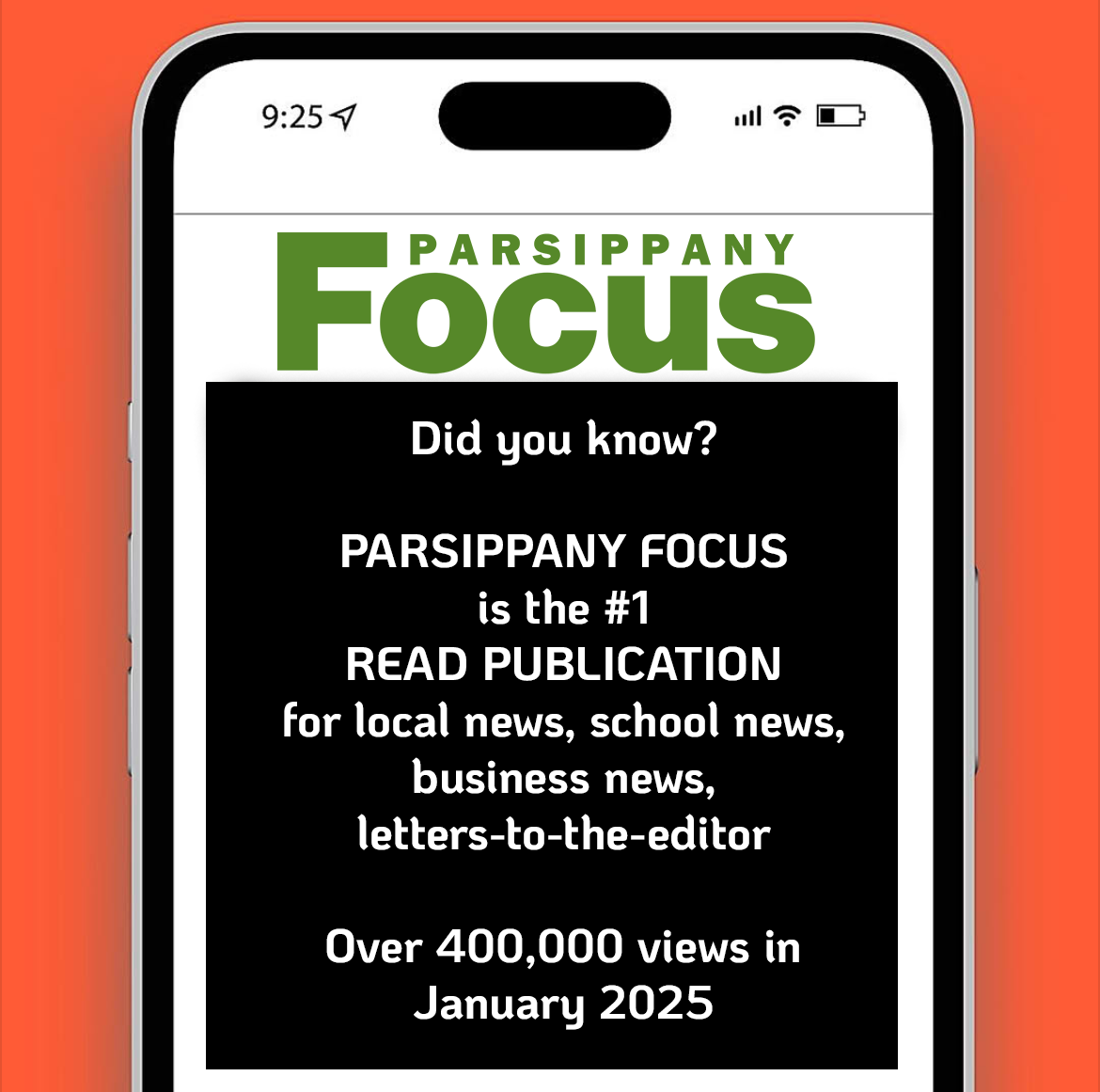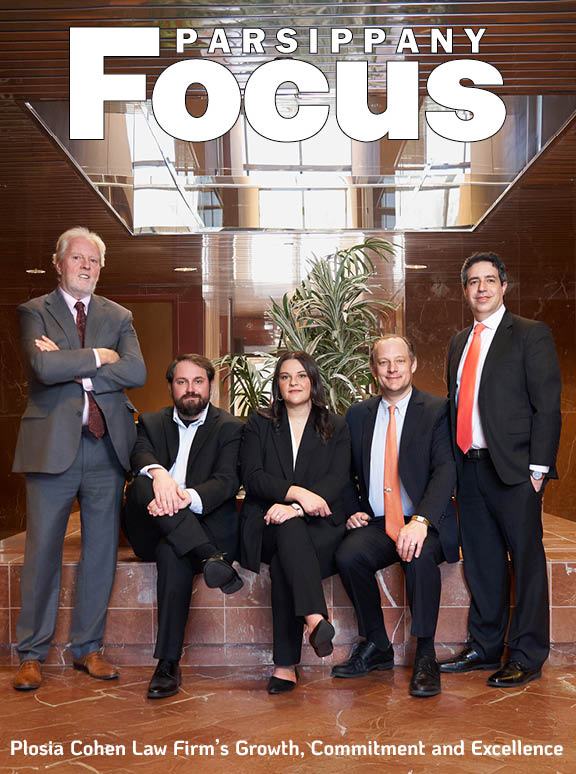PARSIPPANY — The stage is set for exceptional new beginnings. Plans for PARQ Parsippany (Phases 1 and 2), located in the former Lanidex Plaza, have been approved by the Township of Parsippany-Troy Hills Planning Board on November 23.
PARQ Parsippany is a multi-generational, mixed-use development that will encompass townhomes, multi-family residences, retail, expansive and open green spaces, and state-of-the-art facilities.

“PARQ will instill a new sense of community and placemaking in Parsippany by celebrating the balance of health, happiness, and well-being,” said Anthony Milelli of PARQ Parsippany. “Urban renewal and revitalization projects are vital to stimulate the economy, enhance property values, and instill a sense of civic pride.”
“PARQ Parsippany will usher in a new era, forging it into the 21st century with state-of-the-art facilities, vast and welcoming green spaces for the community to enjoy, a recreational complex open to Parsippany residents and sports programs to utilize, and enhanced revenue as a result of the site’s modernization,” said Haytham Haidar of PARQ Parsippany.
The approved plan will be implemented in two phases. The first phase includes Multi-Family Building 1, which features 275 multi-family residences, convenience retail, indoor and outdoor amenity space, and ample parking. It will also highlight 75 clustered courtyard townhomes with two-car garages. The townhomes will feature contemporary farmhouse-style architecture with access to a clubhouse and outdoor pool. Convenient, master-down home designs are also available. An athletic field, concession building, restrooms, and playground are also included in the first phase.

The second phase includes Multi-Family Building 2, which features 250 multi-family residences, convenience retail, indoor and outdoor amenity space, and ample parking. The residences will allow the Township of Parsippany to fulfill part of its state-mandated affordable housing obligations.
The two luxury multi-family buildings tout green design elements, as well as smart building and home features that promote wellness. These features include Energy Star® appliances and lighting fixtures; windows with Low-E coating; low flow water fixtures; programmable thermostats, and electric car charging stations in each building’s parking garage. Each multi-family building also features an elegant welcoming lobby with motor court drop-off; an upscale club suite; a private event room; a children’s playroom; a state-of-the-art fitness center; a resort-style pool with outdoor BBQ and lounging areas, and co-working alcoves.
PARQ’s vision is for the revitalization to seamlessly integrate the design of the project into the existing fabric of Parsippany. The transformation of the 23-acre portion of the Lanidex office complex will begin in 2021 and conclude in 2025.
PARQ Parsippany will ensure physical spaces reflect community values. “The result will be a compelling neighborhood that will transform Parsippany into a place where people are conveniently connected by bike, car, or public transport. By offering easy access to various points of interest throughout Morris County, New York City, and beyond, getting where you need to go will be seamless,” said Haidar. “Multi-generational, varied lifestyles create an authentic community. The conversation is welcome. Engagement is the goal. Exclusive, yet humble. PARQ will positively impact the community by creating Parsippany’s true heart.”
About PARQ Parsippany
The PARQ Parsippany development team includes PARQ Parsippany; Garofalo O’Neill Ruggierio, LLC, Real Estate Law; Minno & Wasko, Architects, and Planners; Design 446, Marketing and Advertising; Greystar Real Estate Partners; Sue Adler, Keller Williams Premier Properties; Langan Engineering & Environmental Services; Melillo + Bauer Associates, Landscape Architects, and Mary Cook Associates, Interior Design.















